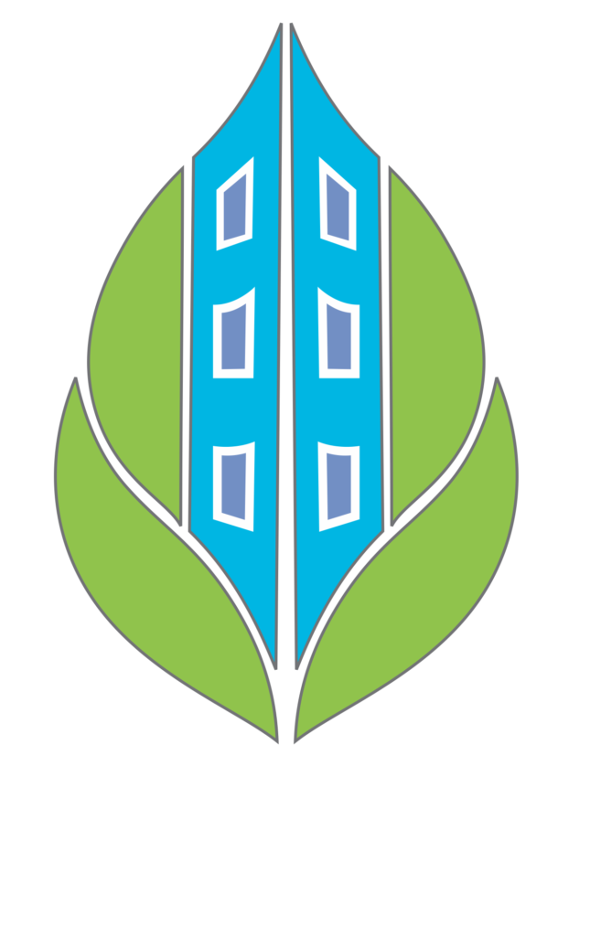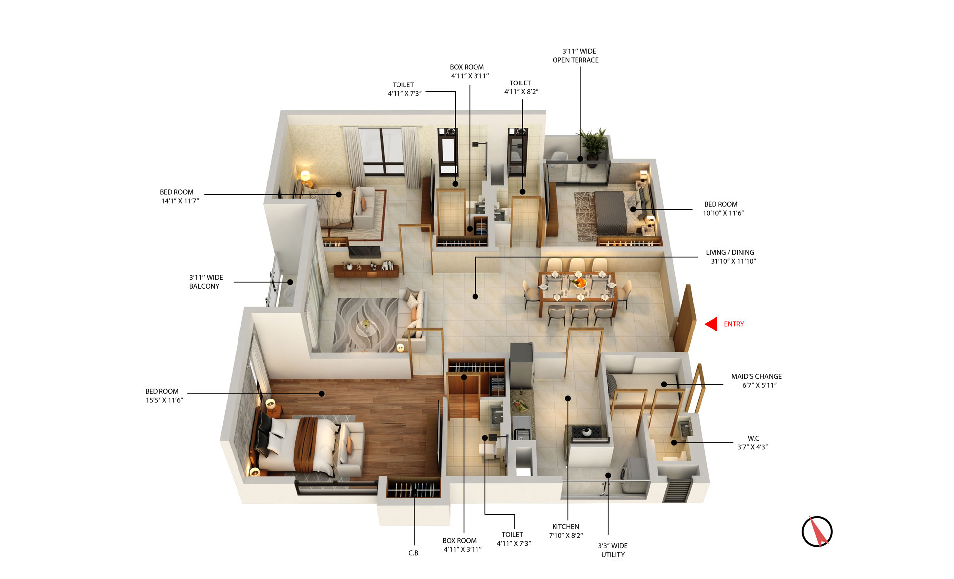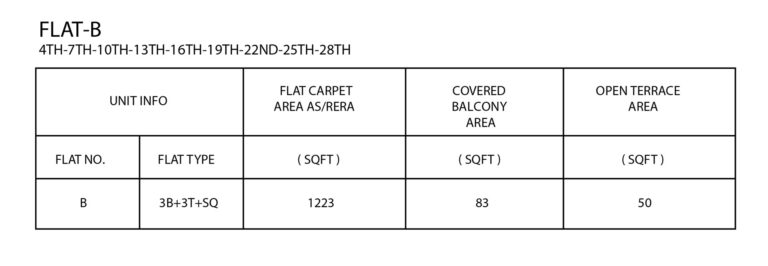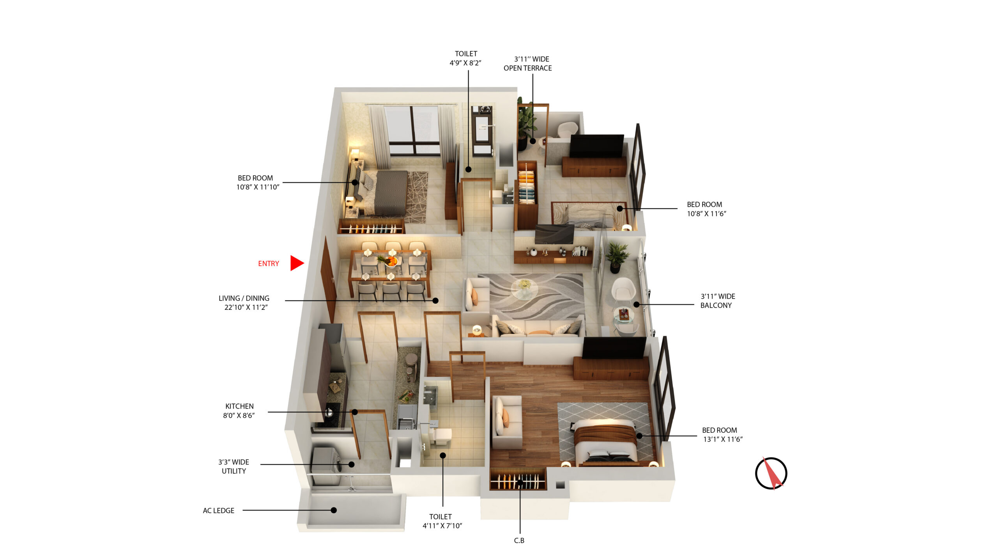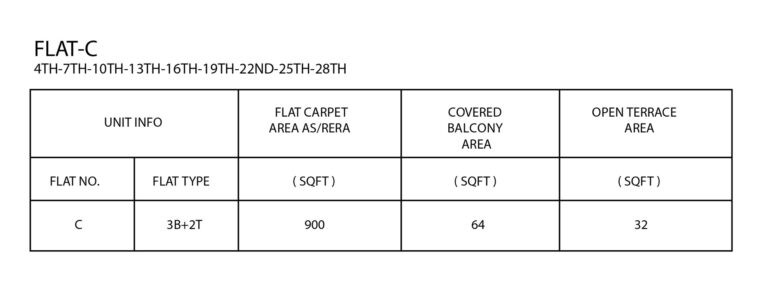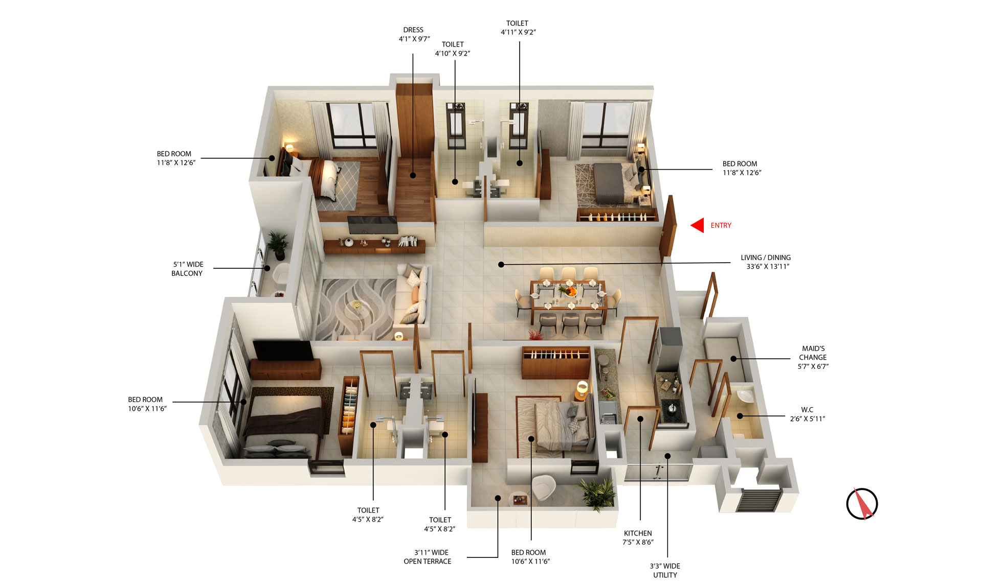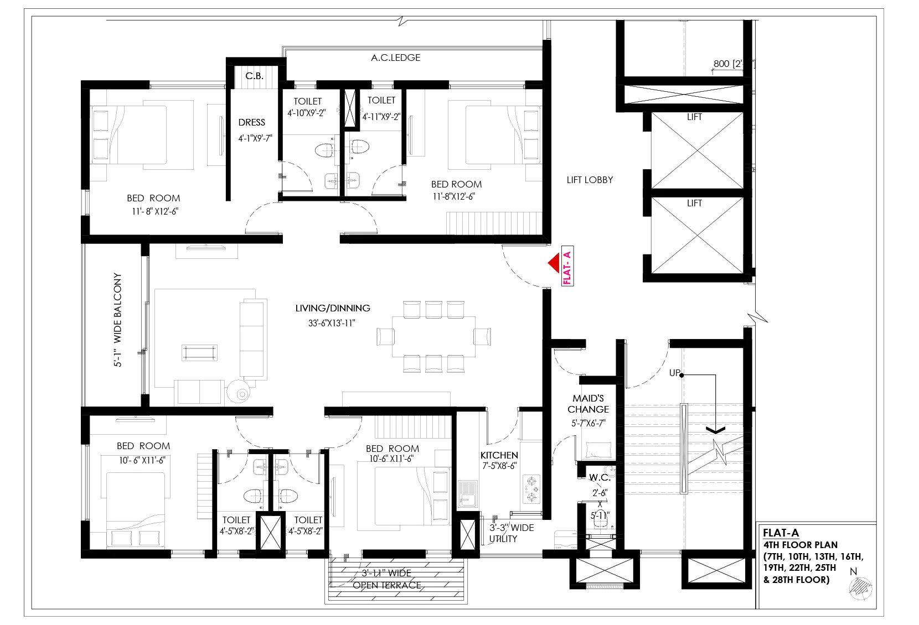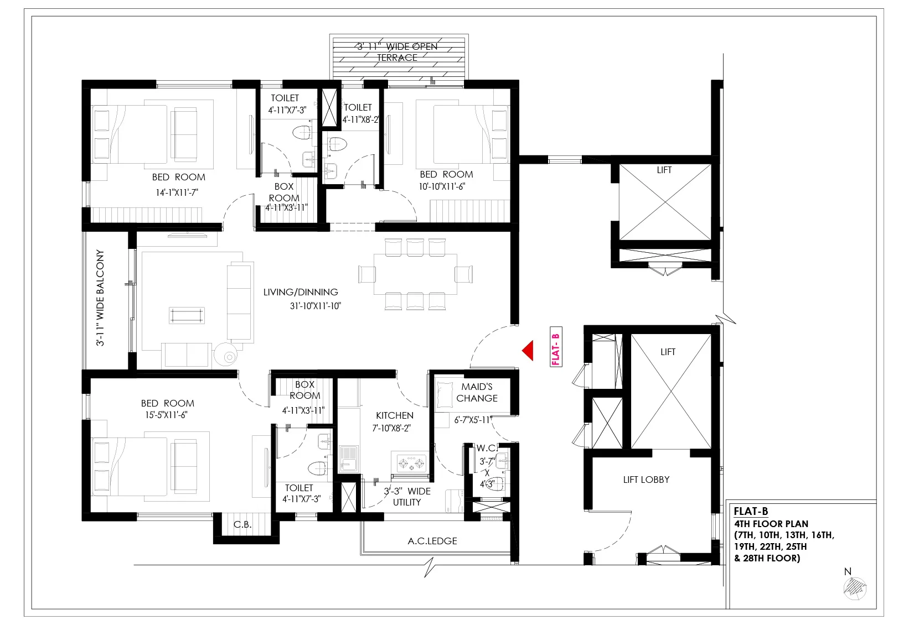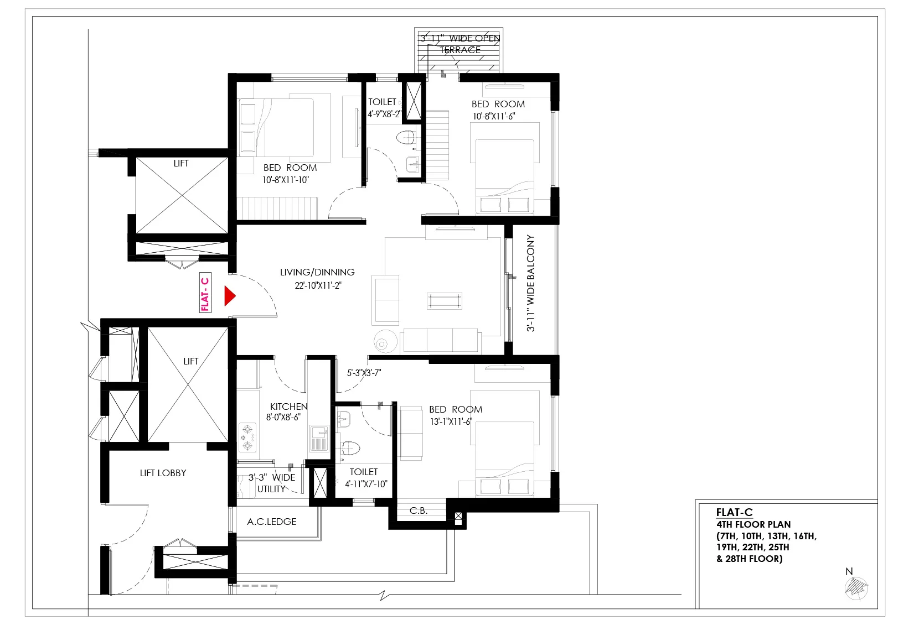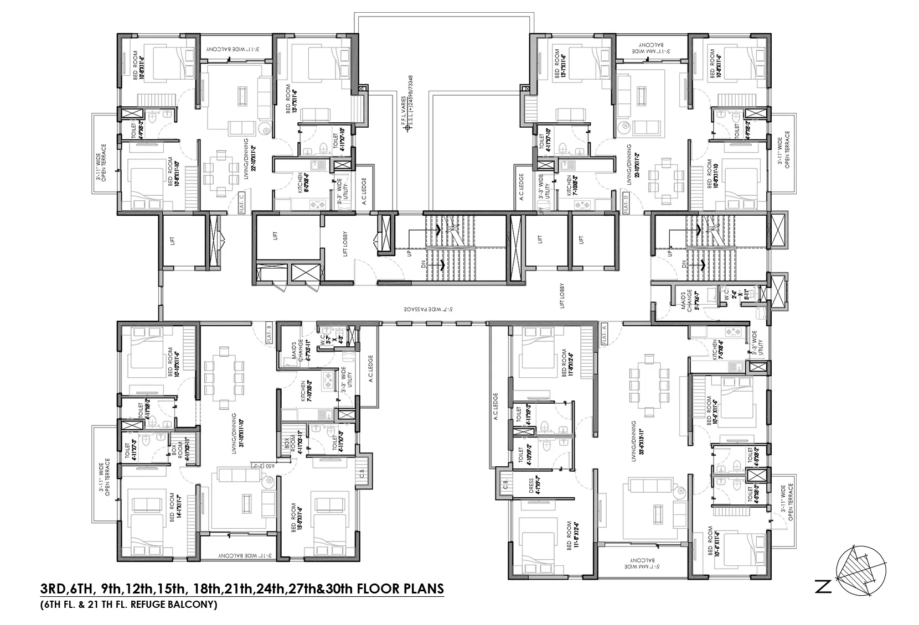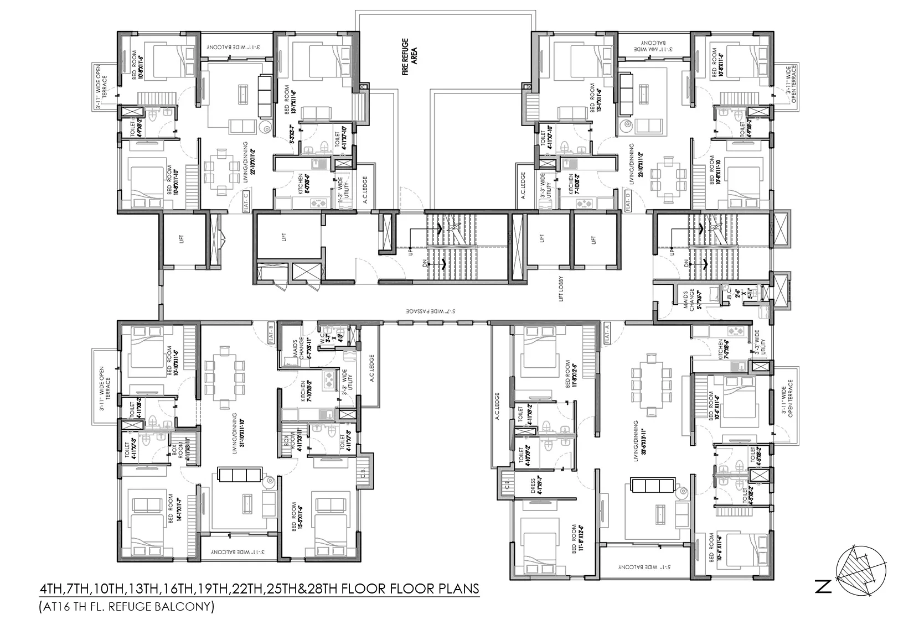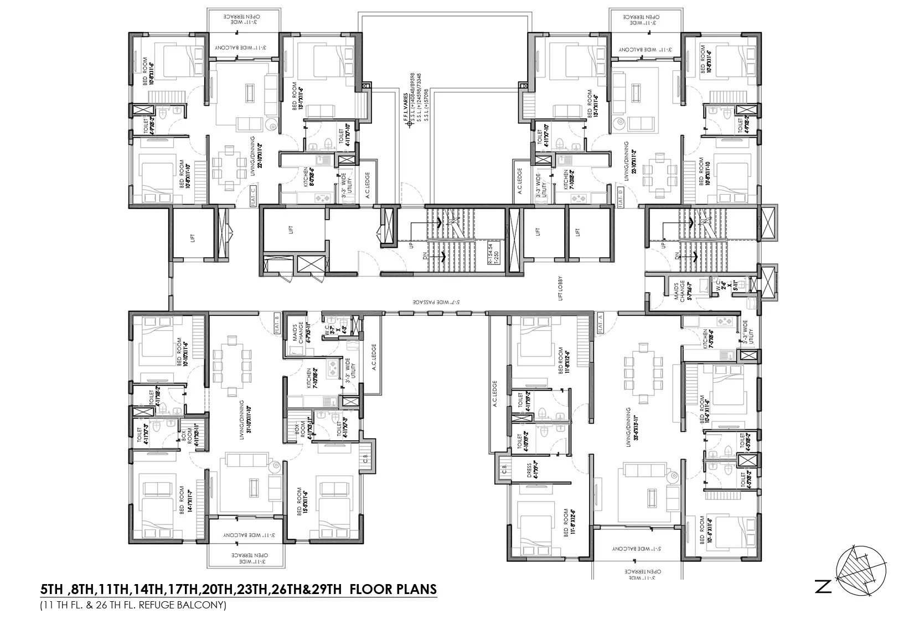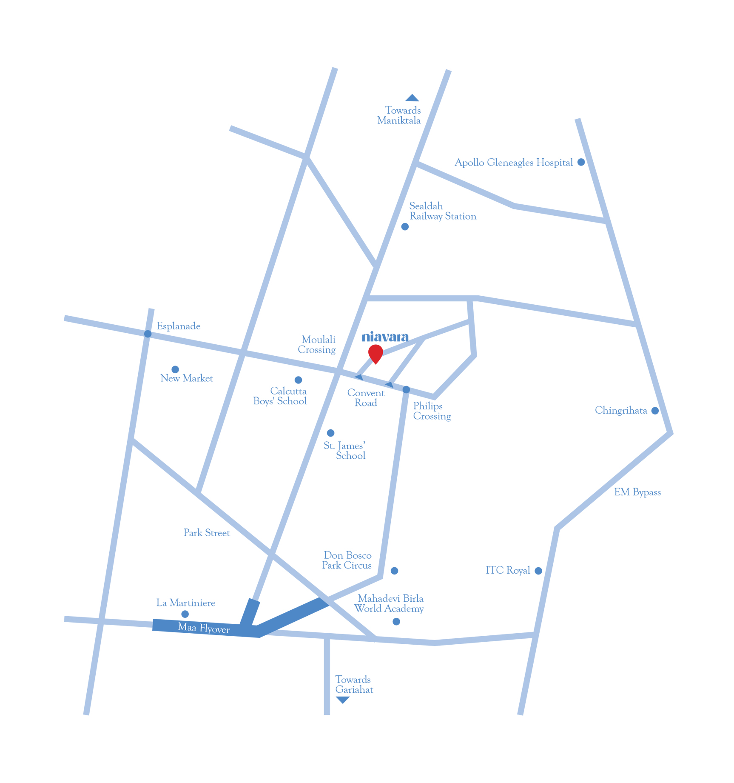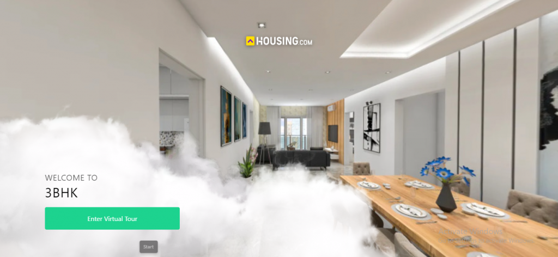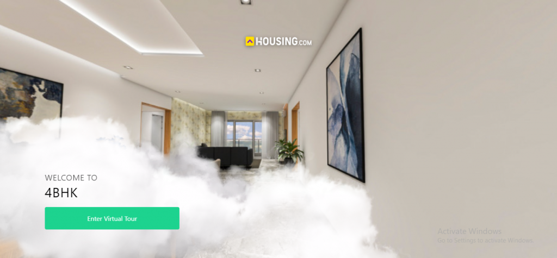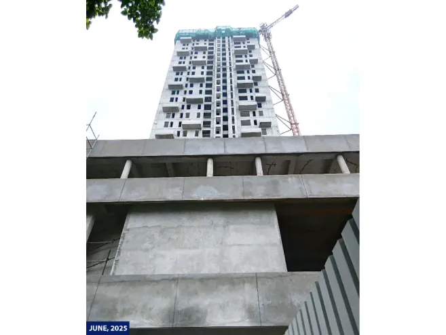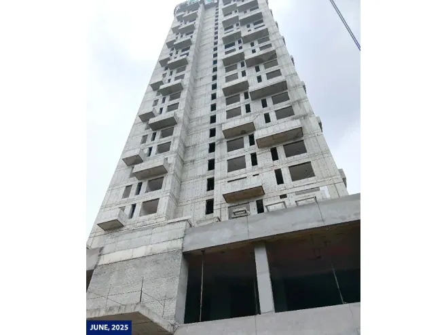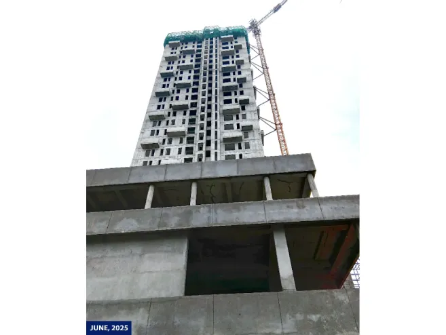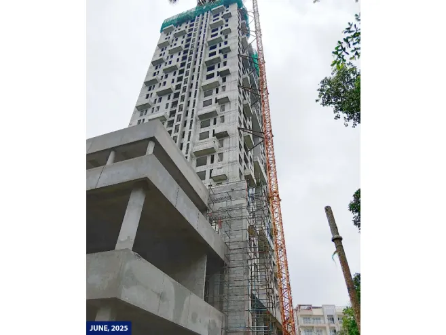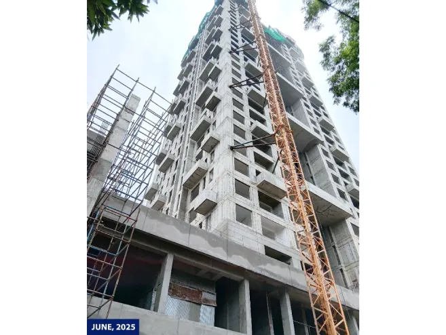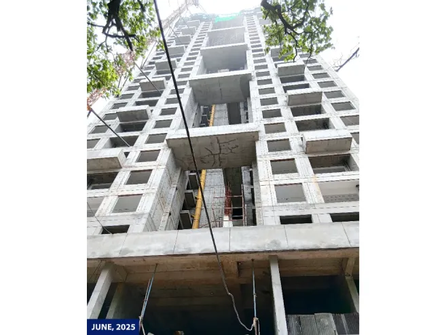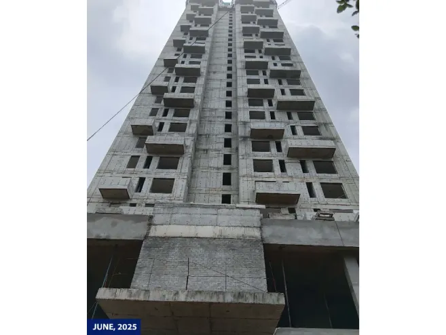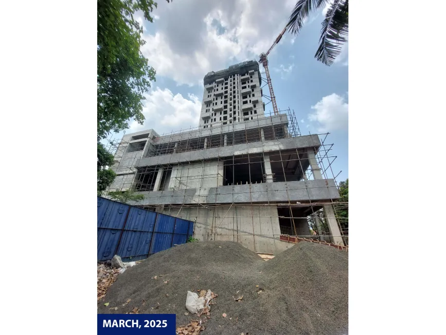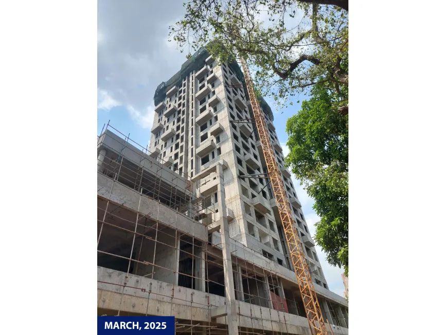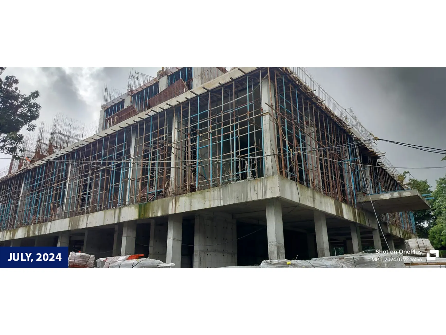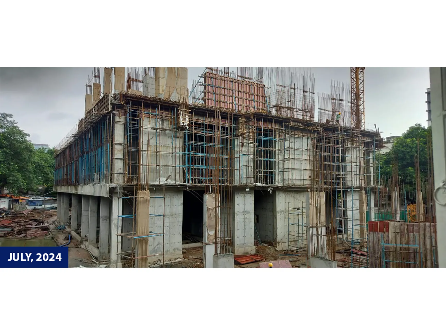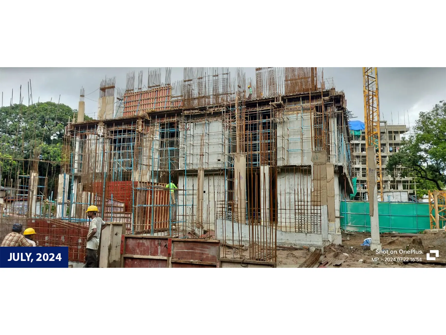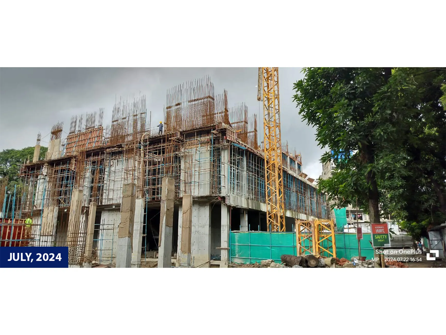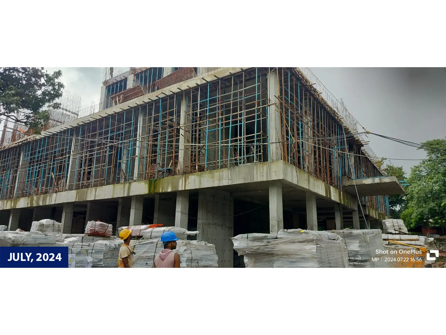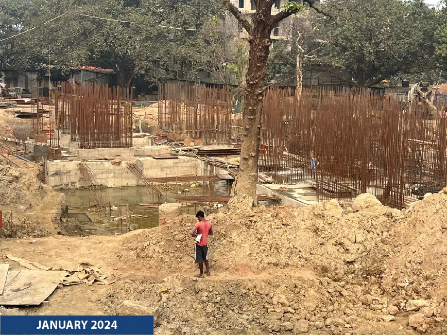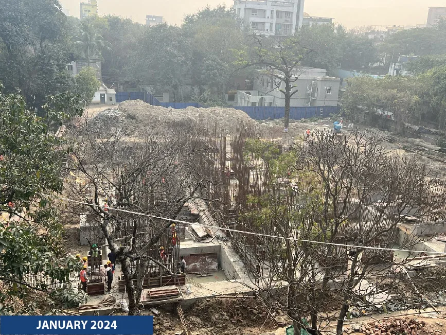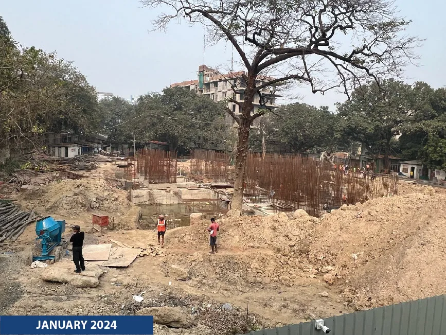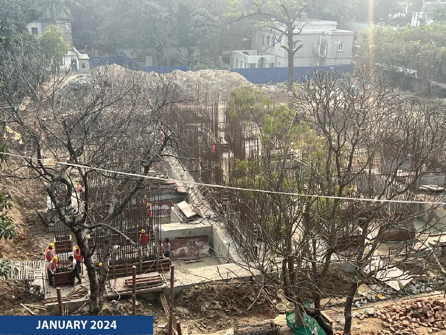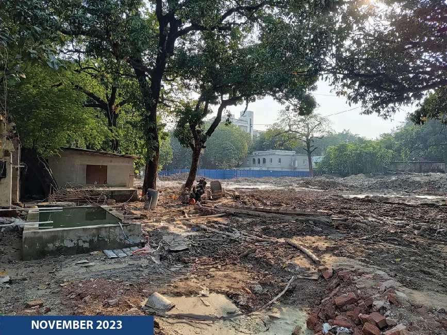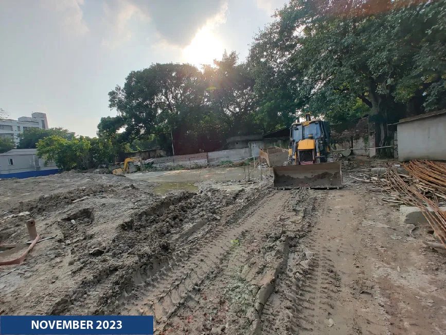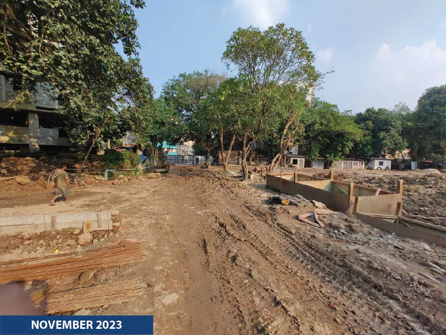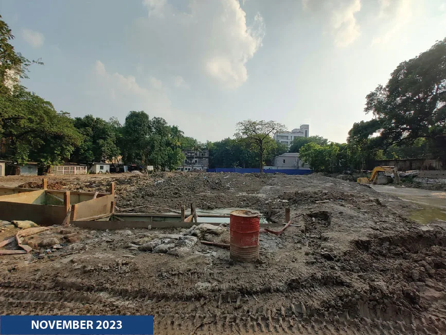Overview
highrise high life brought to life like never before
Celebrate ultra-luxe global standards in your way of living. The tallest luxury condominium in central Kolkata will take your breath away. Imagine sky-kissing balconies attached to every bedroom, expect every conceivable creature comfort built in. And enjoy the luxury of your 3-sides open apartment..
Starting from
3BHK
@2.55Cr
4BHK
@3.76Cr
Life at Niavara
The Living Room
The Living Room is in the centre, surrounded by the bedrooms to enable family bonding and interaction.
Space For Plush Interiors
Niavara showcases a variety of three-bedroom and four-bedroom homes and two penthouses with luxurious attached balconies.
Relax in a serene and shedded place
Senior citizen’s corner. Overlooking a lily pool, a swimming pool, sit-outs
Natural elements of rock, gravel, sand, wood and plants. Beautiful minimalistic landscape
make it a beautiful minimalistic landscape
Swimming Pool
Jump into the lap pool, flanked by a modern deck. You can also lounge around the pool in your deck chairs
The exclusive Club@ Podium can be directly accessed from the Tower.
The banquet hall has a separate entry so the privacy of the residents remains intact
The gym, facing the deck and flanked by greenery
On the other side, takes care of the fitness fanatic in you and adds a little spring to your step.
The Library
Well stocked with books, is where you can,browse the old-fashioned way and satisfy your appetite for reading.
Indoor Games Room
An area laid out for indoor games like pool, bowling, table tennis, bridge and board games like chess
Terrace garden
The rooftop has a terrace garden for you to enjoy the best of both worlds
Meditation Zone
A place for you to get your physical, mental and spiritual self together
The Living Room
Space For Plush Interiors
Open To Sky Terrace
View from the terrace
Be one with mother nature without leaving home
The beautifully landscaped garden has a kid’s play zone.
Relax in a serene and shedded place
Senior citizen’s corner.
Overlooking a lily pool, a swimming pool, sit-outs,
Your early morning healthy session
Natural elements of rock, gravel, sand, wood and plants
The path stimulates acupressure points
Garden Seating Area
Swimming Pool
Jump into the lap pool, flanked by a modern deck.
You can also lounge around the pool in your deck chairs.
The exclusive Club@ Podium can be directly accessed from the Tower.
The banquet hall has a separate entry so the privacy of the residents remains intact.
Residence Lounge
Where you can sit and chill.
The gym, facing the deck and flanked by greenery
Yoga Area
A place for you to get your physical, mental and spiritual self together.
The Library
Step into the ultra-modern AV room
Creche
Where every need of your child will be taken care of while you are busy.
Picnic Zone
For those times when you want to go for a picnic but don’t want to go far.
Indoor Games Room
Barbeque Zone
Making cooking outdoors fun!
Party Deck
The rooftop has a party deck and for you to enjoy the best of both worlds.
Terrace Garden
The rooftop has a terrace garden for you to enjoy the best of both worlds.
Meditation Zone
Specification
Poetry in spatial elegance
SUPER STRUCTURE
- Concrete structure/ RCC Frame Structure with AAC Blocks/ Bricks
WALL FINISH
- Plaster of Paris (POP) / Putty / Gypsum Plaster finish
- Non-toxic, Low-VOC Paint
- Exterior Weather Proof Paint
FLOORING
- Vitrified tiles in the bed rooms, living / dining room
KITCHEN
- Granite Platform with honed edges
- Stainless Steel sink
- Dado of ceramic tiles upto 3ft above the kitchen counter Exhaust point
- Flooring - Anti Skid Ceramic tiles / Vitrified tiles


Specification
Poetry in spatial elegance
SUPER STRUCTURE
- Concrete structure/ RCC Frame Structure with AAC Blocks/ Bricks
WALL FINISH
- Plaster of Paris (POP) / Putty / Gypsum Plaster finish
- Non-toxic, Low-VOC Paint
- Exterior Weather Proof Paint
FLOORING
- Vitrified tiles in the bed rooms, living / dining room
KITCHEN
- Granite Platform with honed edges
- Stainless Steel sink
- Dado of ceramic tiles upto 3ft above the kitchen counter Exhaust point
- Flooring - Anti Skid Ceramic tiles / Vitrified tiles
TOILET
- Flooring- Anti Skid Ceramic tiles / Vitrified tiles
- Toilet Walls- Standard Ceramic / Vitrified tiles on the walls up to ceiling / false ceiling (if applicable)
- Sanitary ware of Hindware / Kohler / Toto or equivalent make CP fittings of Jaguar / Hindware / Kohler / Grohe or equivalent make Electrical point for Geyser and Exhaust Fan
- Plumbing provision for Hot / Cold Water line
DOORS & WINDOWS
- Door Frame-made of seasoned and treated wood
- Main Door- Polished flush doors
- Main Door Fittings: Godrej or similar make
- Internal Doors Flush doors
- Windows powder coated aluminium / UPVC windows
ELECTRICALS
- Concealed Copper wiring of reputed brands
- Telephone wiring in Living or Dining Area
- Electricals points in all bedrooms, living / dining, kitchen, toilets
- AC points in living/ dining and all the bedrooms
- Modular switches of reputed brands
- Lifts of reputed brands like Otis / Kone or similar
- EV charging stations
GENERATOR
- Provision for standby supply in every Unit (at extra cost)
- Power back-up for common area facilities
- Strategic use of Solar panels
COMMON LIGHTING
- Overhead Illumination for compound and pathway lighting
- Necessary Illumination in all lobbies, staircases and common areas
COMMON AREAS
- Well developed common lobbies
- Equipments and connectivity for Intercom facility in each apartment


Floor Plans
Location
Where niavara is located

7 Convent Road, in the heart of Central Kolkata

Moulali Crossing
400 m

Park Street
2.2km

Calcutta Boys’ School
500m

New Market Area
2.3 km

Sealdah Railway Station
1.2 km

Bhagirathi Neotia Hospital
2.5 km

St James’ School
1.3 km

Apollo Gleneagles Hospital
6.1 km

Maa Flyover
3.4 km
Where niavara is located

7 Convent Road in the heart of Central Kolkata

Moulali Crossing : 400 m

Calcutta Boys’ School : 500m

Sealdah Railway Station : 1.2 km

St. James School : 1.3 km

Park Street : 2.2 km

New Market Area : 2.3 km

Bhagirathi Neotia Hospital : 2.5 km

Maa Flyover : 3.4 km

Apollo Gleneagles Hospital : 6.1 km
Amenities
Love-struck at first sight
is the first impression that will stay with you forever, caused by the stunning beauty of niavara Get set for a romantic journey.
Architect

the man who envisioned niavara
Developers

About
Diamond Group

About
Sugam
About Sugam
About Diamond Group
Contact Us
An International abode in Calcutta

7, Convent Rd, Sealdah, Entally, Kolkata, West Bengal 700014
